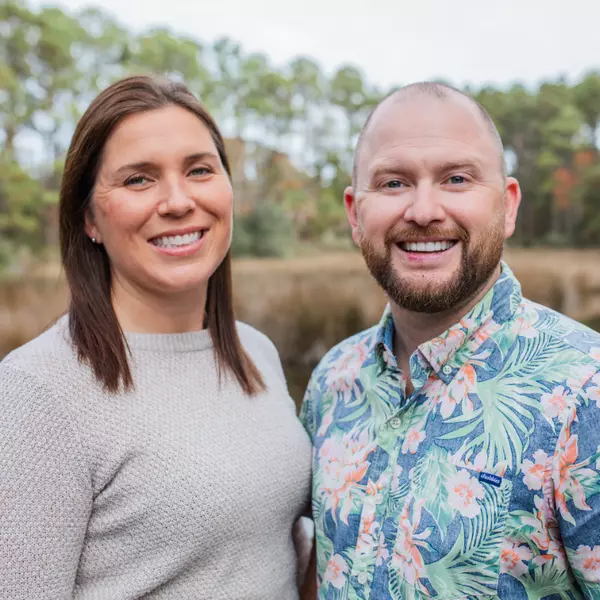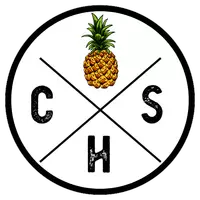Bought with AgentOwned Realty
For more information regarding the value of a property, please contact us for a free consultation.
202 Woodland Dr Summerville, SC 29485
Want to know what your home might be worth? Contact us for a FREE valuation!

Our team is ready to help you sell your home for the highest possible price ASAP
Key Details
Sold Price $660,000
Property Type Single Family Home
Sub Type Single Family Detached
Listing Status Sold
Purchase Type For Sale
Square Footage 3,114 sqft
Price per Sqft $211
Subdivision Woodland Estates
MLS Listing ID 25008440
Sold Date 06/10/25
Bedrooms 4
Full Baths 3
Year Built 1972
Lot Size 1.040 Acres
Acres 1.04
Property Sub-Type Single Family Detached
Property Description
BREAKING NEWS: UNICORN FOUND! 1 Story 4-bedroom 3 bath home with a little over an acre of property. Just a quick 8-minute drive to downtown Summerville. This is a MUST SEE! Mostly brick exterior with an inviting front porch, foyer, large family room, sunken den and an amazing kitchen with an amazing island, great counter space, lots of cabinets and a walk-in pantry. An ''unicorn'' feature is that there is NOT just ONE, but TWO PRIMARY Bedrooms with great bathrooms. There is a huge laundry/work out room/office off of one of the primary suites. All Bedrooms are just the right sizes. BACK YARD FEATURES: A huge screen porch. An approx. 500 square foot WORKSHOP with electricity and ready for use. There is so much more that you must see this home to grasp the opportunities.
Location
State SC
County Dorchester
Area 63 - Summerville/Ridgeville
Rooms
Primary Bedroom Level Lower
Master Bedroom Lower Ceiling Fan(s), Garden Tub/Shower, Multiple Closets, Sitting Room, Walk-In Closet(s)
Interior
Interior Features Ceiling - Blown, Ceiling - Cathedral/Vaulted, Ceiling - Smooth, High Ceilings, Garden Tub/Shower, Kitchen Island, Walk-In Closet(s), Ceiling Fan(s), Eat-in Kitchen, Family, Entrance Foyer, Living/Dining Combo, In-Law Floorplan, Pantry
Heating Central, Natural Gas
Cooling Central Air
Flooring Carpet, Ceramic Tile, Laminate
Laundry Laundry Room
Exterior
Exterior Feature Rain Gutters
Parking Features 2 Car Garage, Garage Door Opener
Garage Spaces 2.0
Fence Vinyl
Community Features Trash
Utilities Available Dominion Energy, Summerville CPW
Roof Type Architectural,Metal
Porch Front Porch, Screened
Total Parking Spaces 2
Building
Lot Description 1 - 2 Acres
Story 1
Foundation Crawl Space
Sewer Public Sewer
Water Public
Architectural Style Ranch
Level or Stories One
Structure Type Brick Veneer,Vinyl Siding
New Construction No
Schools
Elementary Schools Flowertown
Middle Schools Gregg
High Schools Summerville
Others
Acceptable Financing Cash, Conventional, FHA, VA Loan
Listing Terms Cash, Conventional, FHA, VA Loan
Financing Cash,Conventional,FHA,VA Loan
Read Less




