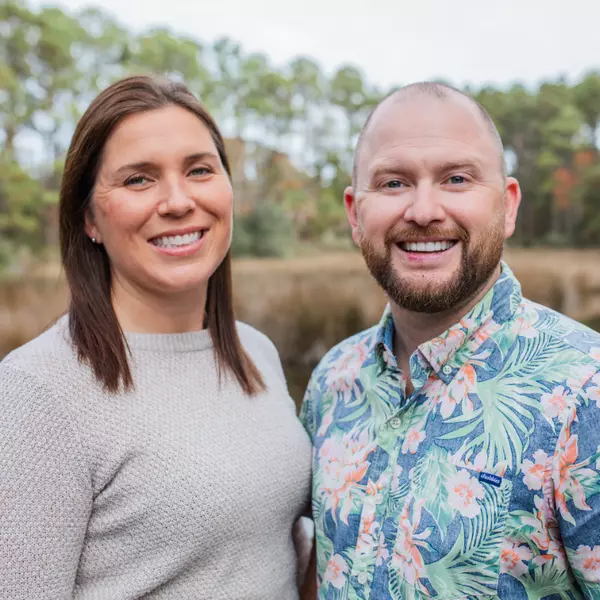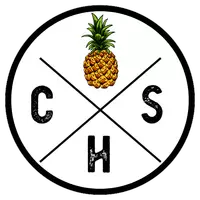Bought with Carolina One Real Estate
For more information regarding the value of a property, please contact us for a free consultation.
1081 Shipmaster Ct Awendaw, SC 29429
Want to know what your home might be worth? Contact us for a FREE valuation!

Our team is ready to help you sell your home for the highest possible price ASAP
Key Details
Sold Price $1,004,090
Property Type Single Family Home
Sub Type Single Family Detached
Listing Status Sold
Purchase Type For Sale
Square Footage 2,542 sqft
Price per Sqft $395
Subdivision Romain Retreat
MLS Listing ID 25006829
Sold Date 06/02/25
Bedrooms 3
Full Baths 2
Year Built 1999
Lot Size 2.900 Acres
Acres 2.9
Property Sub-Type Single Family Detached
Property Description
Charming custom built home on 2.9 acres in the highly sought-after gated community of Romain Retreat, offering the perfect blend of natural beauty and modern convenience. This property provides ample privacy and serene surroundings. Recent renovations have transformed this home into a stunning, move-in ready retreat, making it an ideal choice for those looking to settle into a beautiful and functional space.The main floor features an expansive open floor plan and lots of windows each with remote controlled shades and is perfect for entertaining. The kitchen has brand new quartz countertops and a multi-level island with butcher block bar-level seating. The adjacent living room boasts 18-foot ceilings, a gas log fireplace, and an abundance of natural light. The living and dining rooms, and master bedroom seamlessly connect to a beautiful wrap-around porch, complete with new paint and upgraded Screen EZE screening. The dining room next to the kitchen includes a nook with built-in bench seating. The master bedroom is located on the backside of the first floor with a full bathroom and walk-in closet. Down the hall, two spacious bedrooms share a renovated hall bathroom.
Upstairs, a versatile loft area awaits, ideal for use as an office, game room, or second living area. The garage offers ample parking space, complemented by a workshop and storage/utility room. The backyard is very spacious, high and dry, has a stone patio and is fenced in. Over $100,000 of recent improvements include a newer HVAC system, new duct work in the attic, new gravel driveway, new quartz countertops in the kitchen, remote controlled shades over all windows and doors on the main floor, new Screen EZE and paint on the back porch, and newly painted front steps. For added convenience, a cargo lift is installed on the front porch.
Romain Retreat is a prestigious gated community that harmoniously blends luxury with natural beauty. Located adjacent to Cape Romain National Wildlife Refuge, it offers exclusive amenities including a private boat ramp, community dock for residents, and a screened pavilion ideal for social gatherings and oyster roasts. This horse-friendly community is one of the few that provides Intracoastal access while maintaining a serene country feel and is still just a short drive to everything that Mount Pleasant has to offer- 17 minutes to the award winning Wando High School and just a little further to all the shopping and restaurants at Town Center! This charming home is a rare find, offering a unique blend of tranquility, functionality, and community perks that make it an exceptional choice for anyone seeking a beautiful home in a desirable location.
Location
State SC
County Charleston
Area 41 - Mt Pleasant N Of Iop Connector
Rooms
Primary Bedroom Level Lower
Master Bedroom Lower Ceiling Fan(s), Garden Tub/Shower, Outside Access, Walk-In Closet(s)
Interior
Interior Features Ceiling - Smooth, High Ceilings, Garden Tub/Shower, Kitchen Island, Walk-In Closet(s), Ceiling Fan(s), Bonus, Eat-in Kitchen, Entrance Foyer, Great, Loft, Pantry
Heating Central
Cooling Central Air
Flooring Carpet, Ceramic Tile, Luxury Vinyl, Wood
Fireplaces Number 1
Fireplaces Type Gas Log, Great Room, One
Window Features Window Treatments - Some
Laundry Laundry Room
Exterior
Parking Features 3 Car Garage, Off Street
Garage Spaces 3.0
Fence Fence - Metal Enclosed
Community Features Boat Ramp, Dock Facilities, Gated, Horses OK
Utilities Available Berkeley Elect Co-Op
Roof Type Metal
Porch Patio, Front Porch, Screened
Total Parking Spaces 3
Building
Lot Description 2 - 5 Acres, Level
Story 2
Foundation Raised
Sewer Septic Tank
Water Well
Architectural Style Traditional
Level or Stories Two
Structure Type Cement Siding
New Construction No
Schools
Elementary Schools St. James - Santee
Middle Schools St. James - Santee
High Schools Wando
Others
Acceptable Financing Any, Cash, Conventional
Listing Terms Any, Cash, Conventional
Financing Any,Cash,Conventional
Read Less


