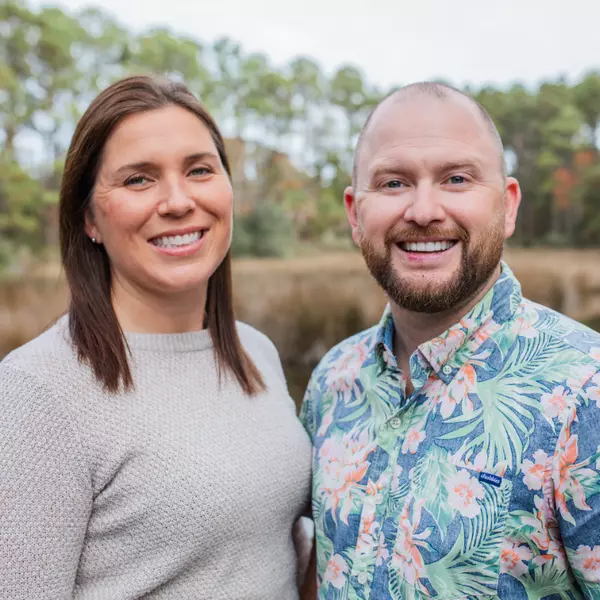Bought with Deseta Realty Group LLC
For more information regarding the value of a property, please contact us for a free consultation.
3105 Sturbridge Rd Mount Pleasant, SC 29466
Want to know what your home might be worth? Contact us for a FREE valuation!

Our team is ready to help you sell your home for the highest possible price ASAP
Key Details
Sold Price $720,000
Property Type Multi-Family
Sub Type Single Family Attached
Listing Status Sold
Purchase Type For Sale
Square Footage 1,960 sqft
Price per Sqft $367
Subdivision Dunes West
MLS Listing ID 24029929
Sold Date 05/13/25
Bedrooms 3
Full Baths 2
Half Baths 1
Year Built 2021
Lot Size 2,613 Sqft
Acres 0.06
Property Sub-Type Single Family Attached
Property Description
Discover elegance and modern comfort in this stunning 3-bedroom, 2.5-bathroom townhome, nestled behind the gates of Dunes West. This beautifully decorated residence boasts thoughtful updates throughout, including a hidden butler's pantry, a spacious living area that flows seamlessly into a gorgeous kitchen and dining space, and two charming front porches perfect for relaxing, sunsets and wine. A gas lantern at the entrance adds a touch of timeless charm. All bedrooms are conveniently located on the second floor, offering privacy and comfort. The attached 2-car garage provides ample storage, with additional boat storage nearby. Step outside to enjoy a prime location across from a dog park and fire pit, or take advantage of the community clubhouse, pool, and golf course. A MUST SEE!
Location
State SC
County Charleston
Area 41 - Mt Pleasant N Of Iop Connector
Region Marsh Cove
City Region Marsh Cove
Rooms
Primary Bedroom Level Upper
Master Bedroom Upper Ceiling Fan(s), Walk-In Closet(s)
Interior
Interior Features Ceiling - Smooth, High Ceilings, Walk-In Closet(s), Ceiling Fan(s), Eat-in Kitchen, Loft, Pantry
Heating Forced Air, Natural Gas
Cooling Central Air
Flooring Ceramic Tile, Laminate, Wood
Window Features Window Treatments - Some
Laundry Washer Hookup, Laundry Room
Exterior
Exterior Feature Balcony, Lawn Irrigation
Parking Features 2 Car Garage
Garage Spaces 2.0
Community Features Boat Ramp, Clubhouse, Club Membership Available, Dog Park, Gated, Golf Course, Golf Membership Available, Lawn Maint Incl, Park, Pool, Tennis Court(s), Trash, Walk/Jog Trails
Utilities Available Charleston Water Service, Dominion Energy
Roof Type Architectural,Metal
Porch Patio
Total Parking Spaces 2
Building
Story 2
Foundation Raised Slab
Sewer Public Sewer
Water Public
Level or Stories Two
Structure Type Cement Siding
New Construction No
Schools
Elementary Schools Laurel Hill
Middle Schools Cario
High Schools Wando
Others
Acceptable Financing Any
Listing Terms Any
Financing Any
Special Listing Condition Flood Insurance
Read Less




