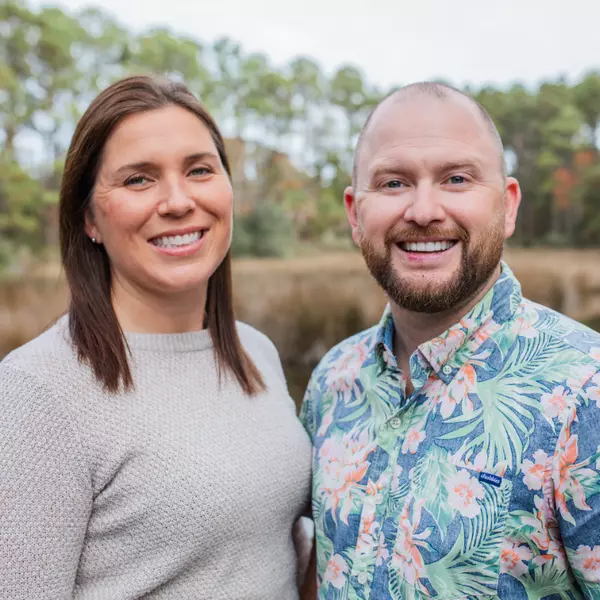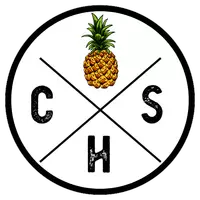Bought with EXP Realty LLC
For more information regarding the value of a property, please contact us for a free consultation.
690 Hunt Club Run Charleston, SC 29414
Want to know what your home might be worth? Contact us for a FREE valuation!

Our team is ready to help you sell your home for the highest possible price ASAP
Key Details
Sold Price $675,000
Property Type Single Family Home
Sub Type Single Family Detached
Listing Status Sold
Purchase Type For Sale
Square Footage 2,814 sqft
Price per Sqft $239
Subdivision Hunt Club
MLS Listing ID 24026079
Sold Date 05/01/25
Bedrooms 4
Full Baths 3
Half Baths 1
Year Built 2003
Lot Size 8,712 Sqft
Acres 0.2
Property Sub-Type Single Family Detached
Property Description
Back on - no fault of seller. Appraisal for 685,000 uploaded. All the WOW factor you can ask for. From the full front porch, large back deck, to the stunning landscape with the pond all the Southern Charm you could ask for. As you enter into the home you are greeted by a large foyer, dining room and large living room. The amazing kitchen remodeled makes it stunning and functional. The placement of the half bath is practical downstairs. The first bedroom has a full bathroom and is very large and private. A few short steps and you are at the additional two bedrooms and full bathroom. The main primary is on the back of the house with room for a seating area, an office or nursery. Large walk-in closet and a stunning primary bathroom. This home has it all. The large garage can hold all of your toys. Restaurants in walking distance to your new home.
Location
State SC
County Charleston
Area 12 - West Of The Ashley Outside I-526
Rooms
Primary Bedroom Level Upper
Master Bedroom Upper Ceiling Fan(s), Walk-In Closet(s)
Interior
Interior Features Ceiling - Smooth, Ceiling Fan(s), Bonus, Eat-in Kitchen, Family, Entrance Foyer, Frog Attached, Great, Pantry, Separate Dining
Heating Central, Electric, Heat Pump
Cooling Central Air
Flooring Carpet, Ceramic Tile, Wood
Fireplaces Number 1
Fireplaces Type Family Room, One
Laundry Washer Hookup, Laundry Room
Exterior
Parking Features 2 Car Garage, Garage Door Opener
Garage Spaces 2.0
Community Features Pool
Utilities Available Charleston Water Service, Dominion Energy
Waterfront Description Lagoon
Roof Type Architectural
Porch Deck, Porch - Full Front
Total Parking Spaces 2
Building
Lot Description High, Level
Story 2
Foundation Raised Slab
Sewer Public Sewer
Water Public
Architectural Style Traditional
Level or Stories Two
Structure Type Cement Siding
New Construction No
Schools
Elementary Schools Drayton Hall
Middle Schools C E Williams
High Schools West Ashley
Others
Acceptable Financing Cash, Conventional, VA Loan
Listing Terms Cash, Conventional, VA Loan
Financing Cash,Conventional,VA Loan
Read Less




