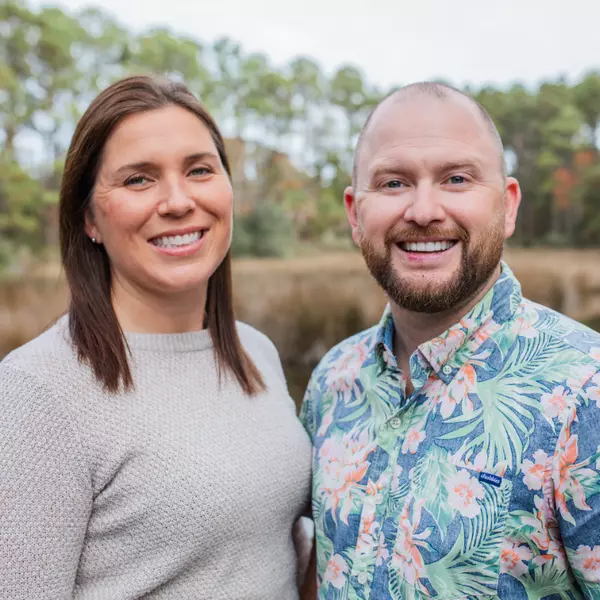Bought with EXP Realty LLC
For more information regarding the value of a property, please contact us for a free consultation.
3077 Penny Ln Johns Island, SC 29455
Want to know what your home might be worth? Contact us for a FREE valuation!

Our team is ready to help you sell your home for the highest possible price ASAP
Key Details
Sold Price $480,000
Property Type Single Family Home
Sub Type Single Family Detached
Listing Status Sold
Purchase Type For Sale
Square Footage 2,004 sqft
Price per Sqft $239
Subdivision The Bend At River Road
MLS Listing ID 24016699
Sold Date 09/19/24
Bedrooms 3
Full Baths 2
Year Built 2004
Lot Size 9,147 Sqft
Acres 0.21
Property Sub-Type Single Family Detached
Property Description
Great location for this Johns Island home with an open floorplan, high ceilings, large screened porch, fireplace, outdoor patio and a two car garage. The primary bedroom opens to the porch and the master bath has both a garden tub, separate shower as well as two walk-in closets. 'The additional bedrooms are good size and the FROG could be used as a fourth bedroom. office/media or play room for the kids. Enjoy the lowcountry lifestyle and all that Charleston has to offer.
Location
State SC
County Charleston
Area 23 - Johns Island
Rooms
Primary Bedroom Level Lower
Master Bedroom Lower Ceiling Fan(s), Garden Tub/Shower, Walk-In Closet(s)
Interior
Interior Features Ceiling - Blown, Ceiling - Cathedral/Vaulted, Garden Tub/Shower, Walk-In Closet(s), Frog Attached, Living/Dining Combo, Pantry
Heating Heat Pump
Cooling Central Air
Fireplaces Number 1
Fireplaces Type Gas Log, Living Room, One
Window Features Window Treatments
Exterior
Parking Features 2 Car Garage, Garage Door Opener
Garage Spaces 2.0
Utilities Available Berkeley Elect Co-Op, John IS Water Co
Roof Type Asphalt
Porch Screened
Total Parking Spaces 2
Building
Lot Description Level
Story 1
Foundation Crawl Space
Sewer Public Sewer
Water Public
Architectural Style Contemporary
Level or Stories One and One Half
Structure Type Vinyl Siding
New Construction No
Schools
Elementary Schools Angel Oak
Middle Schools Haut Gap
High Schools St. Johns
Others
Acceptable Financing Any, Cash, Conventional
Listing Terms Any, Cash, Conventional
Financing Any,Cash,Conventional
Read Less




