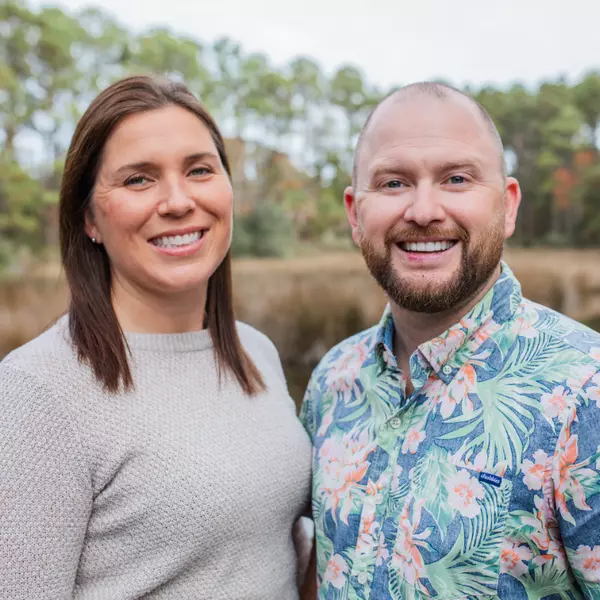Bought with EXP Realty LLC
For more information regarding the value of a property, please contact us for a free consultation.
233 Nelliefield Creek Drive Dr Charleston, SC 29492
Want to know what your home might be worth? Contact us for a FREE valuation!

Our team is ready to help you sell your home for the highest possible price ASAP
Key Details
Sold Price $625,000
Property Type Single Family Home
Sub Type Single Family Detached
Listing Status Sold
Purchase Type For Sale
Square Footage 2,368 sqft
Price per Sqft $263
Subdivision Nelliefield Plantation
MLS Listing ID 23023976
Sold Date 03/27/24
Bedrooms 5
Full Baths 3
Year Built 2008
Lot Size 10,890 Sqft
Acres 0.25
Property Sub-Type Single Family Detached
Property Description
Pride of ownership with this beautiful home situated on a nice corner lot. HVAC replaced in 2020! Open floor plan features hardwood floors, crown molding, recessed lighting, solid surface counter tops and 42 inch kitchen cabinet. Downstairs you will find a formal dining room, kitchen with eating area flowing nicely into the family room. You will also find a downstairs bedroom with full bathroom. Upstairs you will find the master suite featuring garden tub, separate shower, and a large closet. There are three additional bedrooms upstairs that share a full bathroom and one of those bedrooms can be used for a great media or playroom. Backyard is nicely landscaped and fully fenced.
Location
State SC
County Berkeley
Area 78 - Wando/Cainhoy
Rooms
Primary Bedroom Level Upper
Master Bedroom Upper Ceiling Fan(s), Garden Tub/Shower
Interior
Interior Features Ceiling Fan(s), Family, Entrance Foyer, Frog Attached, Office, Pantry, Separate Dining
Heating Electric, Heat Pump
Cooling Central Air
Fireplaces Number 1
Fireplaces Type Family Room, Gas Connection, One
Laundry Electric Dryer Hookup, Washer Hookup, Laundry Room
Exterior
Garage Spaces 2.0
Fence Fence - Wooden Enclosed
Community Features Pool, Walk/Jog Trails
Porch Patio, Porch - Full Front
Total Parking Spaces 2
Building
Lot Description 0 - .5 Acre
Story 2
Foundation Slab
Sewer Public Sewer
Water Public
Architectural Style Traditional
Level or Stories Two
Structure Type Cement Plank
New Construction No
Schools
Elementary Schools Philip Simmons
Middle Schools Philip Simmons
High Schools Philip Simmons
Others
Financing Cash,Conventional
Read Less




