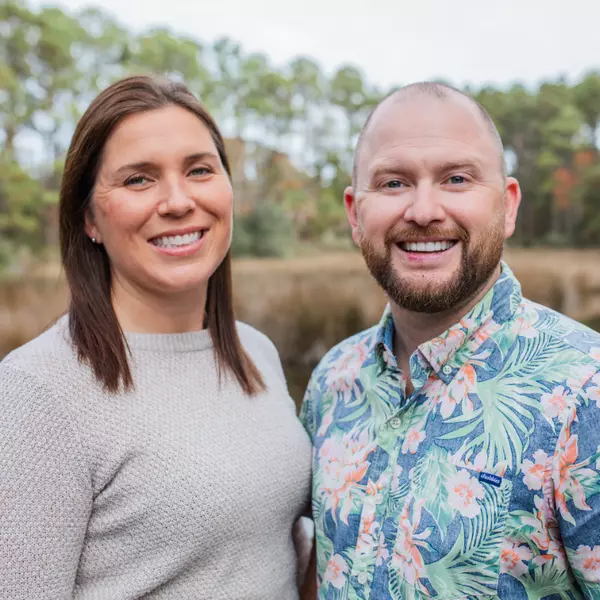Bought with Real Broker, LLC
For more information regarding the value of a property, please contact us for a free consultation.
1050 Bennington Dr Charleston, SC 29492
Want to know what your home might be worth? Contact us for a FREE valuation!

Our team is ready to help you sell your home for the highest possible price ASAP
Key Details
Sold Price $415,000
Property Type Multi-Family
Sub Type Single Family Attached
Listing Status Sold
Purchase Type For Sale
Square Footage 1,799 sqft
Price per Sqft $230
Subdivision Cain Crossing
MLS Listing ID 23019195
Sold Date 02/28/24
Bedrooms 4
Full Baths 3
Half Baths 1
Year Built 2009
Property Sub-Type Single Family Attached
Property Description
Seize the moment to own a unique gem in Cain Crossing - a Dual Primary, Four-Bedroom Townhome that's truly a rare find! Three full baths is nearly impossible to find! This end-unit marvel, positioned in a dream location, bridges the scenic Wando River and the lush expanses of Francis Marion National Forest. Just a stone's throw from the vibrancy of Mt. Pleasant and Daniel Island, with popular state of the art new schools just up the street, this townhome is a haven of convenience and serene living.As you step inside, you'll be captivated by a layout that's not just hard to find, but also expertly designed to complement your lifestyle. The open-concept floor plan is flooded with natural light, featuring an eat-in kitchen that seamlessly flows into a spacious family room. Theprimary suite on the main level is a retreat of comfort, boasting dual sinks in the master bath and a serene view of the wooded backyard.
The kitchen, sure to please the chef in the house, is outfitted with stainless steel appliances and granite countertops, opening up to a large dining area. Upstairs, discover the versatility of three additional bedrooms, including a second primary suite that is an oasis of tranquility with a walk-in closet and dual-sink bathroom. The large third and fourth bedrooms and third full bath offer a split floor plan for enhanced privacy.
Flexibility is key in this home. Choose your primary suite - upstairs or downstairs - and utilize the fourth bedroom as your home office, hobby room, or family space. The possibilities are endless! The unique end unit placement means a larger lawn area, ideal for outdoor fun with kids and pets.
Community features include a pool, playground, and picnic area. Beach lovers, rejoice! You're just 25 minutes from sandy shores. Shopping, dining, and daily conveniences are mere moments away, with popular stores and a variety of dining options close by.
Located in a rapidly developing area with easy access to Highway 526 and near the new Philip Simmons Schools, this townhome is not just a place to live, but a lifestyle to embrace. Historic Downtown Charleston is a mere 30-minute drive, adding to the allure of this location.
Cain Crossing is a community in high demand, and this four-bedroom, dual primary townhome is an extraordinary opportunity. Don't be misled by the ultra-low HOA dues of $193 per month - they cover a wide range of amenities, including the pool, pest control, termite bond, and roof replacement.
Act now to secure this unparalleled living experience in Cain Crossing - a rare opportunity that won't last long!
Location
State SC
County Berkeley
Area 78 - Wando/Cainhoy
Rooms
Primary Bedroom Level Lower, Upper
Master Bedroom Lower, Upper Ceiling Fan(s), Dual Masters, Walk-In Closet(s)
Interior
Interior Features Ceiling - Smooth, High Ceilings, Walk-In Closet(s), Ceiling Fan(s), Eat-in Kitchen, Family
Cooling Central Air
Flooring Wood
Exterior
Garage Spaces 1.0
Community Features Lawn Maint Incl, Pool, Trash
Utilities Available Charleston Water Service, Dominion Energy
Porch Patio
Total Parking Spaces 1
Building
Lot Description 0 - .5 Acre, Level, Wooded
Story 2
Foundation Slab
Sewer Public Sewer
Water Public
Level or Stories Two
Structure Type Brick Veneer,Vinyl Siding
New Construction No
Schools
Elementary Schools Philip Simmons
Middle Schools Philip Simmons
High Schools Philip Simmons
Others
Financing Any,Cash,Conventional,FHA,VA Loan
Read Less




