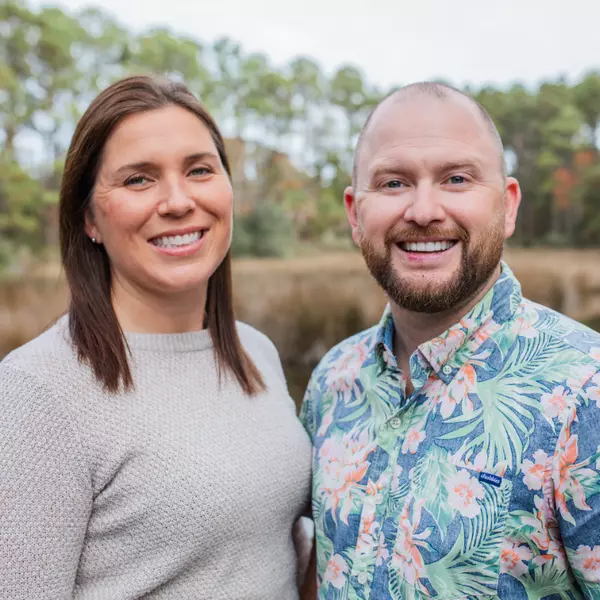Bought with EXP Realty LLC
For more information regarding the value of a property, please contact us for a free consultation.
2720 Palmetto Hall Blvd Mount Pleasant, SC 29466
Want to know what your home might be worth? Contact us for a FREE valuation!

Our team is ready to help you sell your home for the highest possible price ASAP
Key Details
Sold Price $536,000
Property Type Single Family Home
Sub Type Single Family Detached
Listing Status Sold
Purchase Type For Sale
Square Footage 1,452 sqft
Price per Sqft $369
Subdivision Dunes West
MLS Listing ID 23024079
Sold Date 11/21/23
Bedrooms 3
Full Baths 2
Year Built 1999
Lot Size 0.280 Acres
Acres 0.28
Property Sub-Type Single Family Detached
Property Description
Welcome home to this one story brick-ranch veneer conveniently located in the desirable Dunes West community! You will be immediately struck by how well maintained this spotless home is. As you drive up to the property you'll be greeted by the large double car driveway situated with a wooded lot next door for that feeling of only having one neighbor. The landscaping with Palm trees for that ''beachy'' feel will lead you to the front door walkway. Walk inside to be welcomed by hardwood flooring that spans throughout most of the home in the grand living room that features vaulted ceilings, built in book case, fireplace & tons of natural light. The Kitchen features Corian countertops and just off the backdoor you'll enjoy the evenings on the four seasons porch.The Master suite is situated away from the other two bedrooms for that added level of privacy. Featuring a HUGE master shower with tempered glass.
This home will blow you away, come see this home today!
Location
State SC
County Charleston
Area 41 - Mt Pleasant N Of Iop Connector
Region Palmetto Hall
City Region Palmetto Hall
Rooms
Primary Bedroom Level Lower
Master Bedroom Lower Ceiling Fan(s), Garden Tub/Shower, Walk-In Closet(s)
Interior
Interior Features Ceiling - Cathedral/Vaulted, Walk-In Closet(s), Family, Entrance Foyer, Living/Dining Combo
Heating Electric, Heat Pump
Cooling Central Air
Flooring Ceramic Tile, Wood
Fireplaces Number 1
Fireplaces Type Living Room, One, Wood Burning
Exterior
Garage Spaces 2.0
Fence Fence - Wooden Enclosed
Community Features Park, Pool, Tennis Court(s), Walk/Jog Trails
Roof Type Architectural
Porch Patio, Screened
Total Parking Spaces 2
Building
Lot Description 0 - .5 Acre, Wooded
Story 1
Foundation Slab
Sewer Public Sewer
Water Public
Architectural Style Ranch
Level or Stories One
Structure Type Brick Veneer
New Construction No
Schools
Elementary Schools Charles Pinckney Elementary
Middle Schools Cario
High Schools Wando
Others
Financing Any,Cash,Conventional,FHA,State Housing Authority,VA Loan
Read Less




