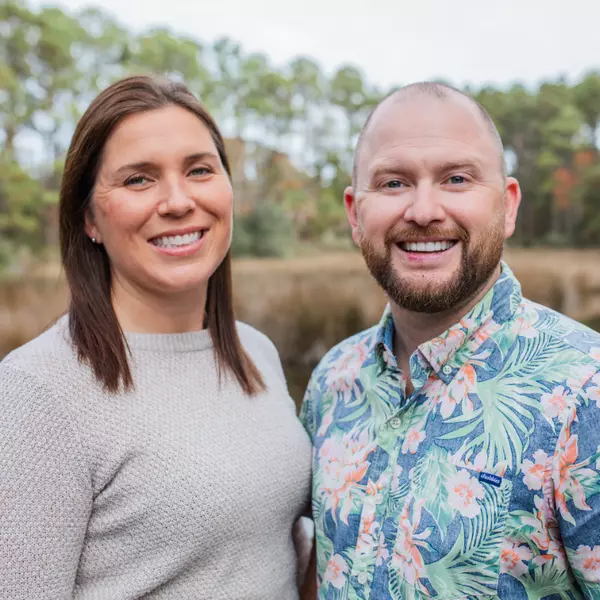Bought with Healthy Realty LLC
For more information regarding the value of a property, please contact us for a free consultation.
1165 Sharpestowne Ct Mount Pleasant, SC 29466
Want to know what your home might be worth? Contact us for a FREE valuation!

Our team is ready to help you sell your home for the highest possible price ASAP
Key Details
Sold Price $940,000
Property Type Single Family Home
Sub Type Single Family Detached
Listing Status Sold
Purchase Type For Sale
Square Footage 3,269 sqft
Price per Sqft $287
Subdivision Porchers Preserve
MLS Listing ID 23008658
Sold Date 07/13/23
Bedrooms 5
Full Baths 3
Half Baths 1
Year Built 2015
Lot Size 0.260 Acres
Acres 0.26
Property Sub-Type Single Family Detached
Property Description
In this beautiful home you will find privacy, upgrades all over the house, natural light, a huge backyard and TONS of storage! Welcome to your dream home! This stunning 4 bedroom, 3.5 bathroom, includes a flex space that can be utilized as a 5th bedroom. At 3100+ square feet of living space, there are upgrades throughout and a huge backyard. Nestled in a quiet cul-de-sac of Porcher's Preserve. This home offers peace, privacy and community. With fantastic shopping within walking distance to Oakland Market, bike riding to schools, 10 minutes to Isle of Palms and only 20 minutes to downtown Charleston. This quaint neighborhood has a large salt water swimming pool with beach entry.Approaching the front of the home, you will immediately notice the tongue and groove ceiling on the front porch, creating a relaxing atmosphere. Entering the home you will see the engineered hardwood floors throughout the 1st floor. This open floor plan features large windows allow for plenty of natural light to flood the space, making it bright and inviting. The main level also features a cozy living room, a formal dining room, open concept kitchen, a home office and an additional flex space downstairs, which can be used as a 5th bedroom. Also located on the main level is the spacious primary suite that showcases a board and batten feature wall, a large walk-in custom California closet and an ensuite bathroom with a walk-in shower.
The spacious kitchen features beautiful backsplash, glass faced cabinets, stainless steel appliances, granite countertops, slow close cabinets and a large center island, making it a perfect space for cooking and entertaining. A butler's pantry with wine fridge and custom built pantry connects the kitchen and dining room.
On the second floor, a spacious loft, three additional bedrooms offer plenty of space. Two adjoining rooms with a jack n' jill bathroom connecting the spaces together for a fluid pathway. One additional spacious bedroom upstairs and a full bathroom. Each bedroom has it's own walk-in custom closet. This award winning floor plan from Pulte has no lack of storage space, it has strategically utilized all of the square footage to maximize living and storage spaces throughout the home. Especially in the 2.5 car garage, with 11 ft ceilings, hanging basket storage, built-in tool bench and a bonus space utilized as a home gym.
Ask about the $5,000 lender credit with utilization of preferred lender.
Location
State SC
County Charleston
Area 41 - Mt Pleasant N Of Iop Connector
Rooms
Primary Bedroom Level Lower
Master Bedroom Lower Ceiling Fan(s), Multiple Closets, Walk-In Closet(s)
Interior
Interior Features Ceiling - Smooth, Tray Ceiling(s), High Ceilings, Kitchen Island, Walk-In Closet(s), Ceiling Fan(s), Bonus, Eat-in Kitchen, Family, Entrance Foyer, Great, Living/Dining Combo, Loft, Office, Pantry, Separate Dining
Heating Natural Gas
Cooling Central Air
Flooring Wood
Fireplaces Number 1
Fireplaces Type Gas Log, Living Room, One
Window Features Window Treatments
Laundry Laundry Room
Exterior
Parking Features 3 Car Garage, Garage Door Opener
Garage Spaces 3.0
Fence Fence - Wooden Enclosed
Community Features Pool, Walk/Jog Trails
Utilities Available Mt. P. W/S Comm
Roof Type Architectural,Asphalt
Porch Patio, Front Porch
Total Parking Spaces 3
Building
Lot Description 0 - .5 Acre, Cul-De-Sac, Wooded
Story 2
Foundation Raised Slab
Sewer Public Sewer
Water Public
Architectural Style Traditional
Level or Stories Two
Structure Type Cement Plank
New Construction No
Schools
Elementary Schools Jennie Moore
Middle Schools Laing
High Schools Wando
Others
Acceptable Financing Cash, Conventional, FHA, VA Loan
Listing Terms Cash, Conventional, FHA, VA Loan
Financing Cash,Conventional,FHA,VA Loan
Read Less




