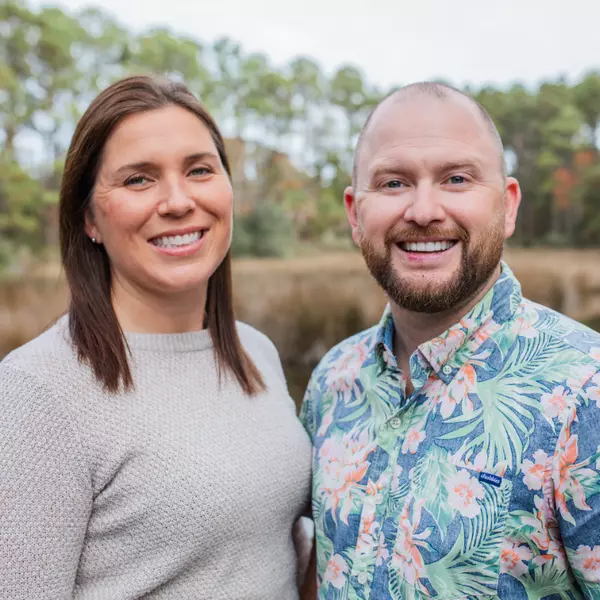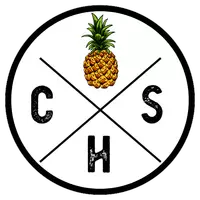Bought with EXP Realty LLC
For more information regarding the value of a property, please contact us for a free consultation.
134 W Main St Harleyville, SC 29448
Want to know what your home might be worth? Contact us for a FREE valuation!

Our team is ready to help you sell your home for the highest possible price ASAP
Key Details
Sold Price $270,000
Property Type Single Family Home
Sub Type Single Family Detached
Listing Status Sold
Purchase Type For Sale
Square Footage 3,800 sqft
Price per Sqft $71
MLS Listing ID 22027491
Sold Date 12/09/22
Bedrooms 7
Full Baths 2
Half Baths 2
Year Built 2003
Lot Size 0.650 Acres
Acres 0.65
Property Sub-Type Single Family Detached
Property Description
This Harleyville property is an incredible value. More than a half-acre of land, a 2600+ SqFt solid-brick, well-maintained single family home. New Roof. New plumbing. New electrical. New appliances. Wood floors. An updated kitchen. All via certified contractors. 4 Bedrooms. 2.5 Updated Baths. Huge windows. A stone fireplace in the living room with built-in storage. And with the right offer, a $2500 seller allowance for flooring.You might be asking yourself - 'Okay, where do I sign?'. Keep it together - there's more. There's a second building on the property - another 1200SqFt in fact! Complete with a kitchen and a half bath of it's own. And since this property is zoned for multi-use, you can run a business out of it, use it for rental income, even an in-law-suite.
Location
State SC
County Dorchester
Area 64 - St. George, Harleyville, Reevesville, Dorchester
Rooms
Master Bedroom Ceiling Fan(s), Walk-In Closet(s)
Interior
Interior Features Ceiling - Smooth, Walk-In Closet(s), Ceiling Fan(s), Bonus, Eat-in Kitchen, Family, Formal Living, Entrance Foyer, Game, Living/Dining Combo, In-Law Floorplan, Office, Pantry, Study, Utility
Heating Electric, Forced Air, Heat Pump, Natural Gas
Cooling Central Air
Flooring Ceramic Tile, Laminate, Vinyl
Laundry Laundry Room
Exterior
Parking Features Off Street
Pool Above Ground, Pool - Elevated
Community Features Storage
Utilities Available Dominion Energy
Roof Type Asphalt
Accessibility Handicapped Equipped
Handicap Access Handicapped Equipped
Porch Deck, Patio, Front Porch
Private Pool true
Building
Lot Description .5 - 1 Acre, High, Level
Story 1
Sewer Public Sewer
Water Public
Architectural Style Ranch
Structure Type Brick
New Construction No
Schools
Elementary Schools Harleyville/Ridgeville
Middle Schools Harleyville/Ridgeville
High Schools Woodland
Others
Acceptable Financing Any
Listing Terms Any
Financing Any
Read Less




