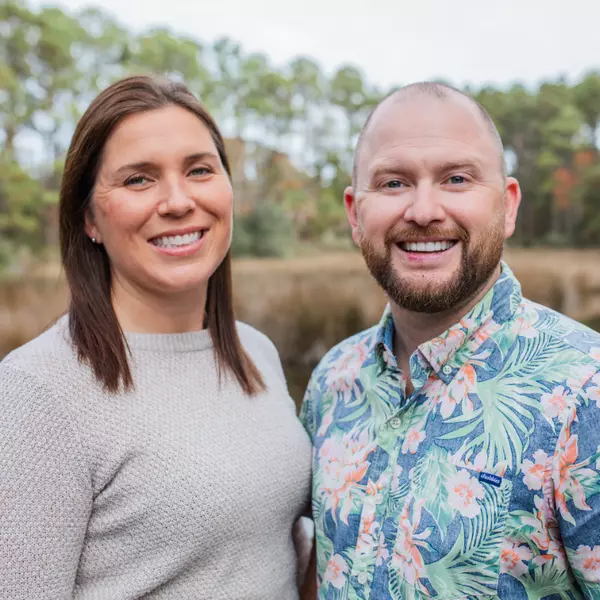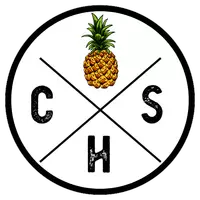Bought with EXP Realty LLC
For more information regarding the value of a property, please contact us for a free consultation.
170 Huguenot Trl Huger, SC 29450
Want to know what your home might be worth? Contact us for a FREE valuation!

Our team is ready to help you sell your home for the highest possible price ASAP
Key Details
Sold Price $610,000
Property Type Single Family Home
Sub Type Single Family Detached
Listing Status Sold
Purchase Type For Sale
Square Footage 2,732 sqft
Price per Sqft $223
Subdivision French Quarter Creek
MLS Listing ID 23003127
Sold Date 04/21/23
Bedrooms 4
Full Baths 3
Half Baths 1
Year Built 2023
Lot Size 0.340 Acres
Acres 0.34
Property Sub-Type Single Family Detached
Property Description
The Sullivan B is a 4BR, 3.5bath home with a 3rd-car utility garage. Elegant foyer entry finished with craftsman trim leading to rear family room with gas fireplace and a designer eat-in kitchen. Enjoy a private rear porch overlooking expansive yard backing to protected trees and wetlands. Owner's retreat in back of home offers luxury bath with garden tub/separate shower and spacious walk-in closet. Private home office conveniently located at the front of the home along with 2 additional bedrooms and full bath. 2nd floor features 4th bedroom, full bath and loft space accessible via rear staircase. Elegant design features throughout this home include hardwood floors, quartz countertops, upgraded lighting package and more!
Location
State SC
County Berkeley
Area 75 - Cross, St.Stephen, Bonneau, Rural Berkeley Cty
Region The Enclave at French Quarter Creek
City Region The Enclave at French Quarter Creek
Rooms
Primary Bedroom Level Lower
Master Bedroom Lower Ceiling Fan(s), Garden Tub/Shower
Interior
Interior Features Ceiling - Smooth, High Ceilings, Garden Tub/Shower, Kitchen Island, Walk-In Closet(s), Ceiling Fan(s), Eat-in Kitchen, Family, Entrance Foyer, Loft, Office, Pantry
Heating Forced Air, Natural Gas
Flooring Ceramic Tile, Wood
Fireplaces Type Family Room, Gas Log
Laundry Laundry Room
Exterior
Exterior Feature Lawn Irrigation
Garage Spaces 3.0
Utilities Available BCW & SA, Berkeley Elect Co-Op, Dominion Energy
Roof Type Architectural
Porch Front Porch
Total Parking Spaces 3
Building
Lot Description 0 - .5 Acre
Story 2
Foundation Slab
Sewer Septic Tank
Water Public
Architectural Style Ranch
Level or Stories One and One Half
Structure Type Vinyl Siding
New Construction Yes
Schools
Elementary Schools Cainhoy
Middle Schools Philip Simmons
High Schools Philip Simmons
Others
Financing Any, Cash, Conventional, 1031 Exchange, FHA, VA Loan
Special Listing Condition 10 Yr Warranty
Read Less




