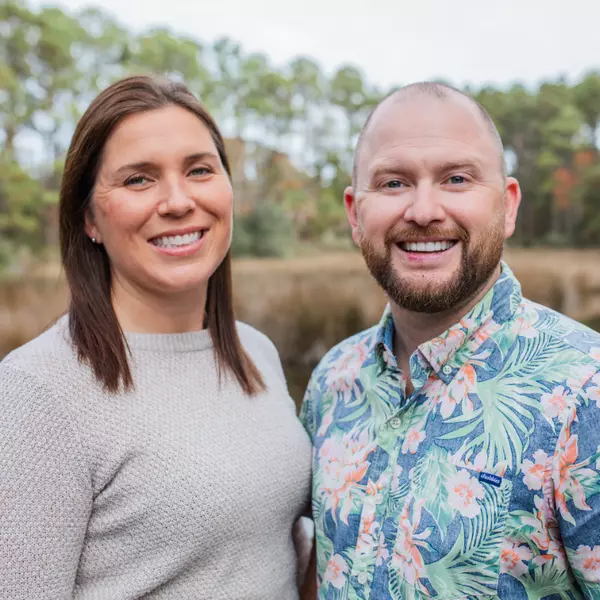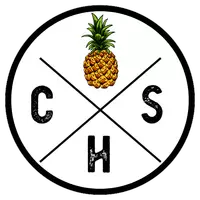Bought with The Cassina Group
For more information regarding the value of a property, please contact us for a free consultation.
10388 Kingstree Hwy Greeleyville, SC 29056
Want to know what your home might be worth? Contact us for a FREE valuation!

Our team is ready to help you sell your home for the highest possible price ASAP
Key Details
Sold Price $595,000
Property Type Single Family Home
Sub Type Single Family Detached
Listing Status Sold
Purchase Type For Sale
Square Footage 4,500 sqft
Price per Sqft $132
MLS Listing ID 22020749
Sold Date 11/22/22
Bedrooms 6
Full Baths 4
Half Baths 1
Year Built 1905
Lot Size 5.520 Acres
Acres 5.52
Property Sub-Type Single Family Detached
Property Description
Have you thought of having your own little slice of country paradise? This home is equipped with over 5 acres of privacy and a additional 1,200 square foot multipurpose living space, that would be perfect for entertaining. As you drive onto the property it's hard not to notice the stunning live oak trees. This home is over 115 years old and was completely remodeled in 2017. The home features 5 bedrooms and 3 and a half bath, which includes as custom master ensuite, the second floor has the original hardwood floors throughout. The downstairs has a open concept, granite counter tops in the kitchen along with a 6 burner gas stove. Off the kitchen is a large pantry and laundry room with plenty of storage.The custom 1,200 sqft building is boasting with beautiful pine walls and ceilings along with a full kitchen, living space, bedroom and full bathroom. Make your appointment today!!
Location
State SC
County Clarendon
Area 81 - Out Of Area
Region None
City Region None
Rooms
Primary Bedroom Level Lower
Master Bedroom Lower Ceiling Fan(s)
Interior
Interior Features Ceiling - Smooth, High Ceilings, Kitchen Island, Walk-In Closet(s), Bonus, Eat-in Kitchen, Family, Game, Living/Dining Combo
Heating Electric
Cooling Central Air
Flooring Ceramic Tile, Wood
Laundry Laundry Room
Exterior
Garage Spaces 2.0
Roof Type Metal
Porch Front Porch, Porch - Full Front
Total Parking Spaces 2
Building
Lot Description 5 - 10 Acres
Story 2
Foundation Crawl Space
Sewer Septic Tank
Water Well
Architectural Style Colonial, Traditional
Level or Stories Two
Structure Type Cement Plank
New Construction No
Schools
Elementary Schools Out Of Area
Middle Schools Out Of Area
High Schools Out Of Area
Others
Financing Cash, Conventional, FHA, USDA Loan, VA Loan
Read Less




