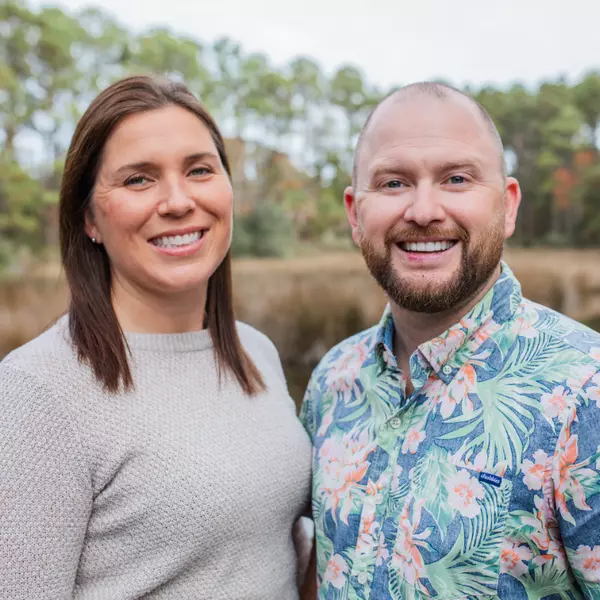Bought with EXP Realty LLC
For more information regarding the value of a property, please contact us for a free consultation.
4169 Longmarsh Rd Mount Pleasant, SC 29429
Want to know what your home might be worth? Contact us for a FREE valuation!

Our team is ready to help you sell your home for the highest possible price ASAP
Key Details
Sold Price $1,898,000
Property Type Single Family Home
Sub Type Single Family Detached
Listing Status Sold
Purchase Type For Sale
Square Footage 4,242 sqft
Price per Sqft $447
Subdivision Sewee Preserve
MLS Listing ID 21007066
Sold Date 06/04/21
Bedrooms 5
Full Baths 4
Half Baths 1
Year Built 2016
Lot Size 3.570 Acres
Acres 3.57
Property Sub-Type Single Family Detached
Property Description
Located in the gated community of Sewee Preserve, this custom-built, eco-friendly home overlooks the marsh and offers a private lot, panoramic views and an expertly designed interior. The elevated home has an open floor plan combining the living room, dining room and kitchen into one cohesive entertaining space. Features to note include a stone gas fireplace, wood beamed ceiling, extra wide Castle Combe oil finished floors, 10' ceilings and long views of Capers Island and the Intracoastal Waterway. The contemporary kitchen was designed for the home chef with two pantries, an induction cooktop, double convection ovens, a Subzero refrigerator and double refrigerator drawers plus a large island with seating for 6, rift oak cabinets and quartz counters. The spacious 900 sq. ft. primary suiteis also located downstairs and presents a true retreat with 14' beamed ceilings, panoramic views, a walk-in closet with custom shelving and an elegantly appointed en suite bath with steam shower, air bubble tub and WC. A secondary primary bedroom, or guest suite, is located on the first floor with the remaining three bedrooms and two baths on the second floor. Each of the bathrooms features shiplap accents, tile floors, quartz counters and tile showers. The entire home is wheelchair accessible and other highlights include a 3-stop elevator, impact-rated windows, an abundance of storage and a 3,000 sq. ft. garage. The eco-friendly home is LEEDS certified, features NuCedar Mills exterior siding and trim, solar panels and low maintenance landscaping. Outdoor living spaces include a full front porch, screened rear porch, second floor deck, stone patio and large yard abutting the marsh. The neighborhood also has a lot to offer. Sewee Preserve is a gated, waterfront, 400-acre conservation development dedicated to preserving the serenity and natural beauty of the Lowcountry. The neighborhood overlooks Copahee Sound and has only 30 total home sites. It offers a host of amenities for residents to enjoy including a community dock, community center, garden, multiple fire pits, equestrian facilities, a 50 acre freshwater lake and more. New high-speed internet lines have just been installed throughout the neighborhood as well. The community is perfectly positioned in Awendaw and just a short drive from Mt. Pleasant shops, restaurants, major services and more. Home is zoned for Mt. Pleasant schools.
Location
State SC
County Charleston
Area 41 - Mt Pleasant N Of Iop Connector
Rooms
Primary Bedroom Level Lower
Master Bedroom Lower Ceiling Fan(s), Garden Tub/Shower, Walk-In Closet(s)
Interior
Interior Features Beamed Ceilings, Ceiling - Smooth, High Ceilings, Elevator, Kitchen Island, Walk-In Closet(s), Ceiling Fan(s), Entrance Foyer, Game, Living/Dining Combo, Media, Office, Pantry
Heating Heat Pump
Cooling Central Air
Flooring Ceramic Tile, Wood
Fireplaces Type Gas Log, Great Room
Window Features Thermal Windows/Doors, ENERGY STAR Qualified Windows
Laundry Laundry Room
Exterior
Garage Spaces 4.0
Community Features Clubhouse, Dock Facilities, Gated, Horses OK, Walk/Jog Trails
Utilities Available Dominion Energy
Waterfront Description Marshfront, Waterfront - Shallow
Roof Type Architectural, See Remarks
Accessibility Handicapped Equipped
Handicap Access Handicapped Equipped
Porch Front Porch, Screened
Total Parking Spaces 4
Building
Lot Description 2 - 5 Acres
Story 2
Foundation Raised
Sewer Public Sewer
Water Public
Architectural Style Contemporary
Level or Stories Two
Structure Type See Remarks
New Construction No
Schools
Elementary Schools Laurel Hill
Middle Schools Cario
High Schools Wando
Others
Financing Cash, Conventional
Read Less




