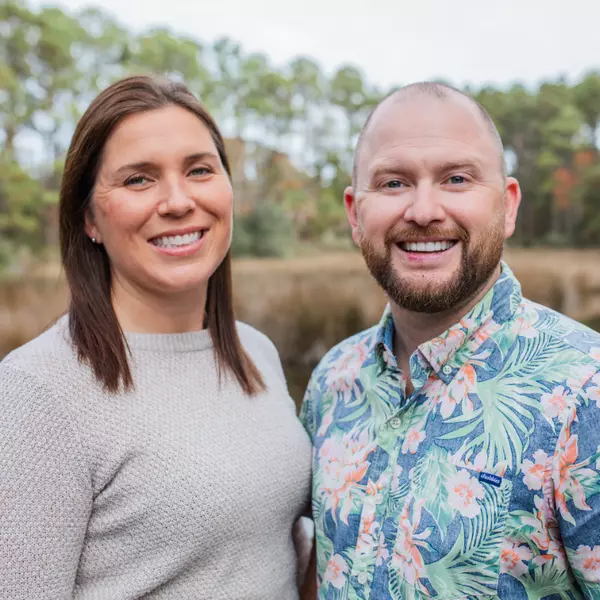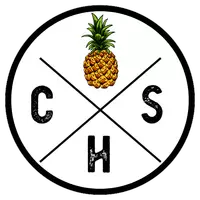Bought with Keller Williams Realty Charleston
For more information regarding the value of a property, please contact us for a free consultation.
1940 Staffwood Rd Johns Island, SC 29455
Want to know what your home might be worth? Contact us for a FREE valuation!

Our team is ready to help you sell your home for the highest possible price ASAP
Key Details
Sold Price $296,127
Property Type Single Family Home
Sub Type Single Family Detached
Listing Status Sold
Purchase Type For Sale
Square Footage 1,483 sqft
Price per Sqft $199
Subdivision Staffordshire
MLS Listing ID 20032839
Sold Date 01/27/21
Bedrooms 3
Full Baths 2
Half Baths 1
Year Built 2009
Lot Size 9,583 Sqft
Acres 0.22
Property Sub-Type Single Family Detached
Property Description
Beautiful and meticulously maintained home on a wooded lot in Staffordshire. Upon entry, you are greeted with a lovely front porch featuring Ipe wood, and bamboo wood flooring throughout the 1st floor of the house. The unique outdoor living space is perfect for entertaining or your own private retreat! Huge 32 x 12' back patio that features Ipe wood beams and columns, pine beadboard ceilings, aluminum roof and topped off with a hot tub. Both upstairs bathrooms feature cultured marble countertops and newly installed LVP flooring. All ceiling fans, light fixtures and Bosch dishwasher will convey with this wonderful home.
Location
State SC
County Charleston
Area 23 - Johns Island
Rooms
Primary Bedroom Level Upper
Master Bedroom Upper Ceiling Fan(s), Garden Tub/Shower, Walk-In Closet(s)
Interior
Interior Features Ceiling - Smooth, Garden Tub/Shower, Walk-In Closet(s), Ceiling Fan(s), Family, Living/Dining Combo, Pantry
Heating Electric, Heat Pump
Cooling Central Air
Flooring Wood, Bamboo
Fireplaces Number 1
Fireplaces Type Family Room, One, Wood Burning
Window Features Window Treatments - Some
Laundry Dryer Connection, Laundry Room
Exterior
Parking Features 2 Car Garage, Attached, Garage Door Opener
Garage Spaces 2.0
Fence Privacy, Fence - Wooden Enclosed
Community Features Trash
Utilities Available Berkeley Elect Co-Op, Charleston Water Service, John IS Water Co
Roof Type Asphalt
Porch Patio, Covered, Front Porch
Total Parking Spaces 2
Building
Lot Description 0 - .5 Acre, Wooded
Story 2
Foundation Slab
Sewer Public Sewer
Water Public
Architectural Style Traditional
Level or Stories Two
Structure Type Vinyl Siding
New Construction No
Schools
Elementary Schools Angel Oak
Middle Schools Haut Gap
High Schools St. Johns
Others
Acceptable Financing Any, Cash, Conventional, FHA, VA Loan
Listing Terms Any, Cash, Conventional, FHA, VA Loan
Financing Any,Cash,Conventional,FHA,VA Loan
Read Less




