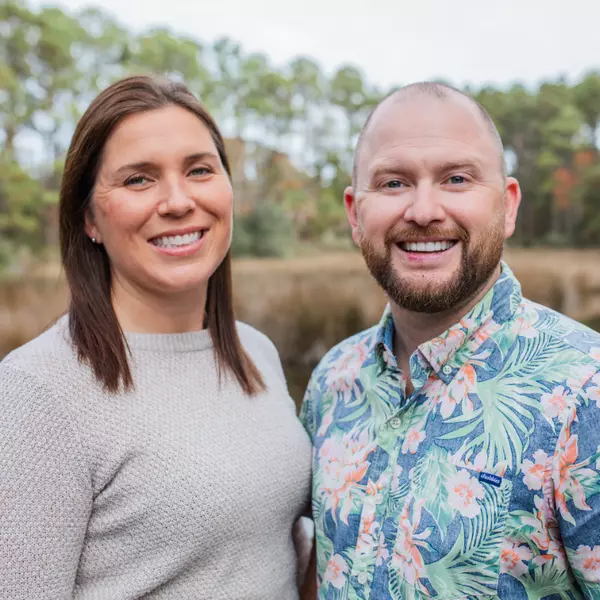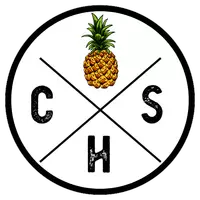Bought with Matt O'Neill Real Estate
For more information regarding the value of a property, please contact us for a free consultation.
1638 Sparkleberry Ln Johns Island, SC 29455
Want to know what your home might be worth? Contact us for a FREE valuation!

Our team is ready to help you sell your home for the highest possible price ASAP
Key Details
Sold Price $349,900
Property Type Single Family Home
Sub Type Single Family Detached
Listing Status Sold
Purchase Type For Sale
Square Footage 2,046 sqft
Price per Sqft $171
Subdivision Whitney Lake
MLS Listing ID 20030177
Sold Date 12/29/20
Bedrooms 3
Full Baths 2
Half Baths 1
Year Built 2014
Lot Size 4,791 Sqft
Acres 0.11
Property Sub-Type Single Family Detached
Property Description
Enjoy Lake Life and this amazing home!Whitney Lake is a true Low Country neighborhood,featuring a 25 acre lake that is 8 miles to downtown.Enjoy the many neighborhood events,walk/jog lake trail,fishing,fire pit or even launch your kayak.This 3 bedroom 21/2 bath home has an inviting open concept floor plan with great room, kitchen& dining room combined with an additional separate dining/family room or office.Upstairs you will find all 3 bedrooms,sitting area/loft&2 full bathrooms.The large master bedroom has an abundance of natural light with walk in closet. Master bath features dual sinks, garden tub&separate shower.The 2 additional bedrooms are ample in size&share a bathroom. Enjoy the serine,private,fenced in backyard that backs to a wooded area.Hurry! Come enjoy this beautiful home&Lake
Location
State SC
County Charleston
Area 23 - Johns Island
Rooms
Primary Bedroom Level Upper
Master Bedroom Upper Ceiling Fan(s), Garden Tub/Shower, Walk-In Closet(s)
Interior
Interior Features Ceiling - Smooth, High Ceilings, Garden Tub/Shower, Kitchen Island, Walk-In Closet(s), Ceiling Fan(s), Eat-in Kitchen, Entrance Foyer, Living/Dining Combo, Office, Pantry, Separate Dining
Heating Forced Air, Natural Gas
Cooling Central Air
Flooring Vinyl
Laundry Dryer Connection, Laundry Room
Exterior
Parking Features 2 Car Garage, Detached
Garage Spaces 2.0
Fence Fence - Wooden Enclosed
Community Features Other, Trash, Walk/Jog Trails
Roof Type Architectural
Porch Patio, Front Porch
Total Parking Spaces 2
Building
Lot Description 0 - .5 Acre
Story 2
Foundation Slab
Sewer Public Sewer
Water Public
Architectural Style Charleston Single, Traditional
Level or Stories Two
Structure Type Cement Plank
New Construction No
Schools
Elementary Schools Angel Oak
Middle Schools Haut Gap
High Schools St. Johns
Others
Acceptable Financing Any, Cash, Conventional, FHA, VA Loan
Listing Terms Any, Cash, Conventional, FHA, VA Loan
Financing Any, Cash, Conventional, FHA, VA Loan
Read Less




