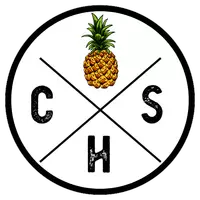127 Sorrel Tree Ln Elgin, SC 29045
OPEN HOUSE
Sun May 25, 1:00pm - 3:00pm
UPDATED:
Key Details
Property Type Single Family Home
Sub Type Single Family Detached
Listing Status Active
Purchase Type For Sale
Square Footage 1,897 sqft
Price per Sqft $139
MLS Listing ID 25014097
Bedrooms 3
Full Baths 2
Year Built 2010
Lot Size 0.360 Acres
Acres 0.36
Property Sub-Type Single Family Detached
Property Description
Location
State SC
County Kershaw
Area 81 - Out Of Area
Region None
City Region None
Rooms
Primary Bedroom Level Lower
Master Bedroom Lower Ceiling Fan(s), Garden Tub/Shower, Walk-In Closet(s)
Interior
Interior Features Tray Ceiling(s), High Ceilings, Ceiling Fan(s), Eat-in Kitchen, Family, Formal Living, Entrance Foyer, Frog Attached, Separate Dining
Heating Central, Electric
Cooling Central Air
Flooring Laminate, Luxury Vinyl
Window Features Storm Window(s)
Laundry Electric Dryer Hookup, Laundry Room
Exterior
Garage Spaces 2.0
Fence Partial
Roof Type Asphalt
Total Parking Spaces 2
Building
Lot Description 0 - .5 Acre
Story 1
Foundation Slab
Sewer Public Sewer
Water Public
Architectural Style Ranch
Level or Stories One and One Half
Structure Type Brick Veneer,Vinyl Siding
New Construction No
Schools
Elementary Schools Doby'S Mill Elementary
Middle Schools Leslie M. Stover Middle
High Schools Lugoff-Elgin High
Others
Financing Any,Conventional,FHA,State Housing Authority,USDA Loan,VA Loan




