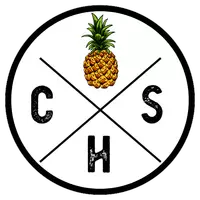1960 Central Ave Summerville, SC 29483
UPDATED:
Key Details
Property Type Single Family Home
Sub Type Single Family Detached
Listing Status Active
Purchase Type For Sale
Square Footage 3,055 sqft
Price per Sqft $187
Subdivision Central Estates
MLS Listing ID 25011655
Bedrooms 4
Full Baths 3
Half Baths 1
Year Built 2025
Lot Size 0.770 Acres
Acres 0.77
Property Sub-Type Single Family Detached
Property Description
Location
State SC
County Dorchester
Area 63 - Summerville/Ridgeville
Rooms
Primary Bedroom Level Lower
Master Bedroom Lower
Interior
Interior Features Ceiling - Smooth, Kitchen Island, Bonus, Eat-in Kitchen, Entrance Foyer, Great, Pantry
Heating Natural Gas
Flooring Carpet, Ceramic Tile, Luxury Vinyl, Vinyl
Fireplaces Number 1
Fireplaces Type Gas Log, Living Room, One
Laundry Electric Dryer Hookup, Washer Hookup, Laundry Room
Exterior
Exterior Feature Lawn Irrigation, Rain Gutters
Parking Features 3 Car Garage, Garage Door Opener
Garage Spaces 3.0
Utilities Available Dominion Energy
Roof Type Architectural
Porch Covered
Total Parking Spaces 3
Building
Lot Description .5 - 1 Acre
Story 2
Foundation Slab
Sewer Septic Tank
Architectural Style Craftsman
Level or Stories One
Structure Type Vinyl Siding
New Construction Yes
Schools
Elementary Schools Knightsville
Middle Schools Gregg
High Schools Summerville
Others
Acceptable Financing Cash, Conventional, FHA, VA Loan
Listing Terms Cash, Conventional, FHA, VA Loan
Financing Cash,Conventional,FHA,VA Loan
Special Listing Condition 10 Yr Warranty




