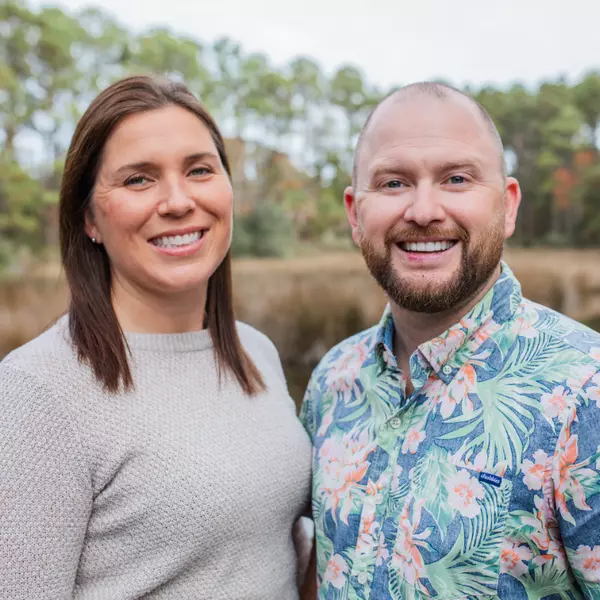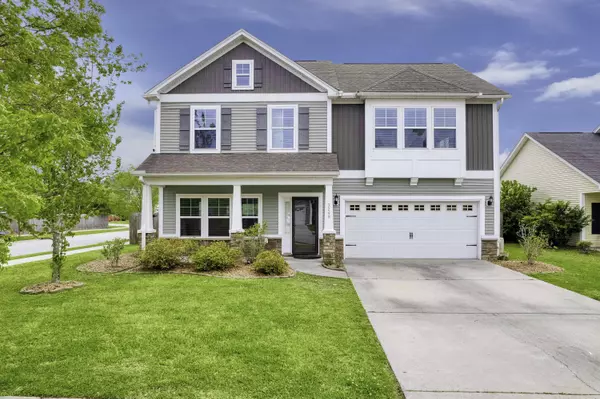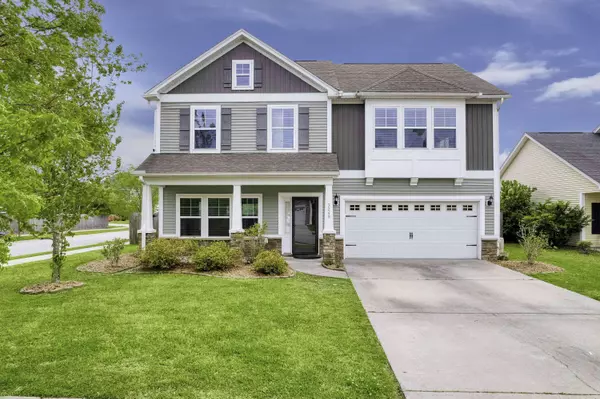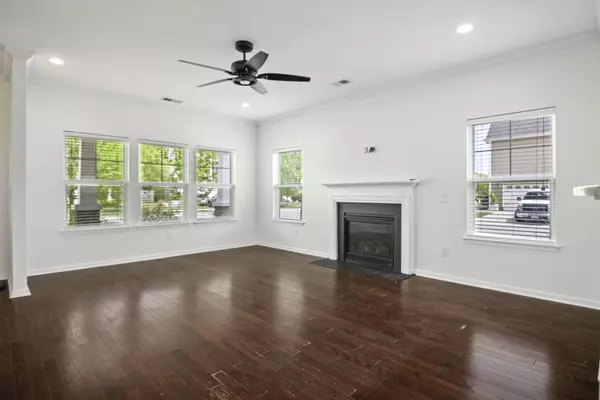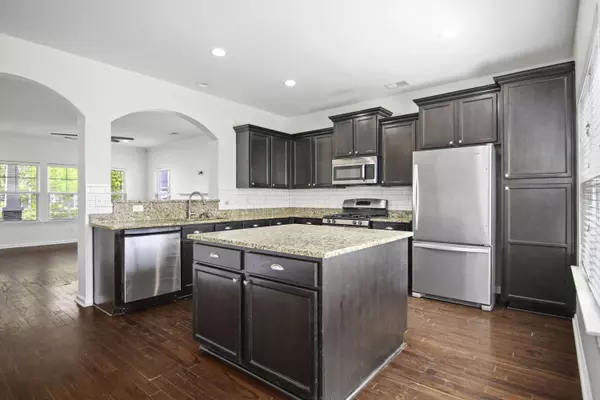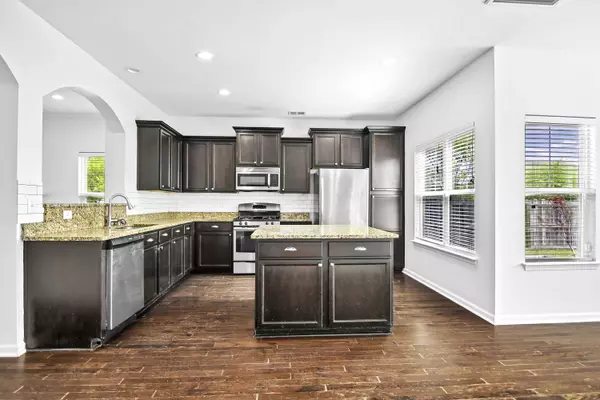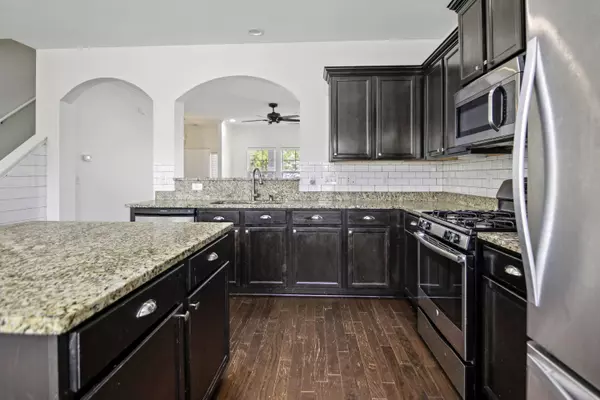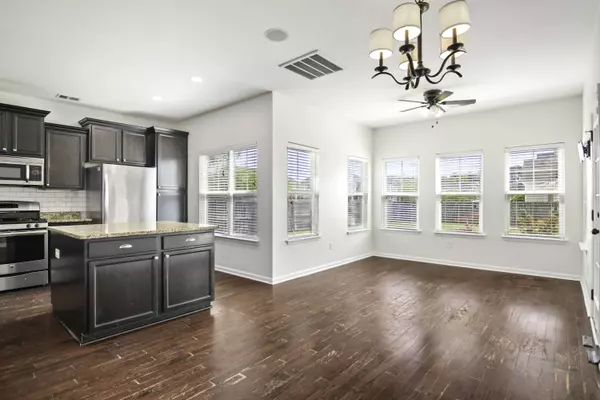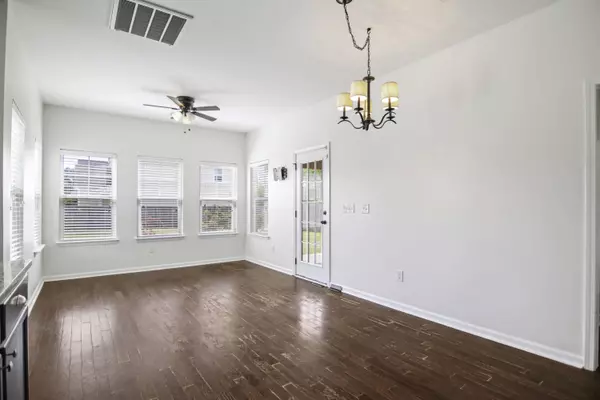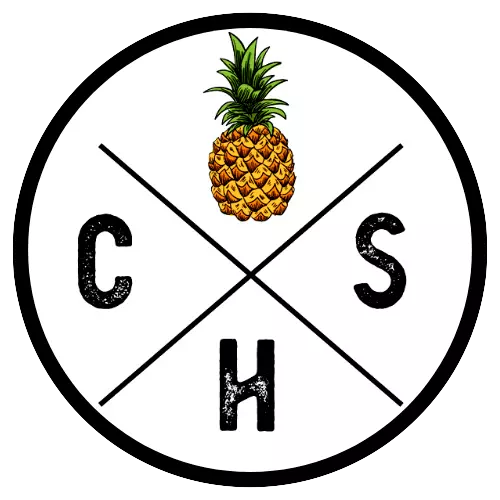
GALLERY
PROPERTY DETAIL
Key Details
Sold Price $558,000
Property Type Single Family Home
Sub Type Single Family Detached
Listing Status Sold
Purchase Type For Sale
Square Footage 2, 492 sqft
Price per Sqft $223
Subdivision Fenwick Hills
MLS Listing ID 24019648
Sold Date 08/30/24
Bedrooms 5
Full Baths 2
Half Baths 1
HOA Y/N No
Year Built 2015
Lot Size 9,147 Sqft
Acres 0.21
Property Sub-Type Single Family Detached
Location
State SC
County Charleston
Area 23 - Johns Island
Rooms
Master Bedroom Ceiling Fan(s), Sitting Room, Walk-In Closet(s)
Building
Lot Description 0 - .5 Acre
Story 2
Foundation Slab
Sewer Public Sewer
Water Public
Architectural Style Traditional
Level or Stories Two
New Construction No
Interior
Interior Features Ceiling - Smooth, Ceiling Fan(s), Eat-in Kitchen, Entrance Foyer, Pantry, Separate Dining
Cooling Central Air
Flooring Wood
Laundry Laundry Room
Exterior
Parking Features 2 Car Garage
Garage Spaces 2.0
Fence Fence - Wooden Enclosed
Community Features Walk/Jog Trails
Roof Type Architectural,Asphalt
Total Parking Spaces 2
Schools
Elementary Schools Angel Oak
Middle Schools Haut Gap
High Schools St. Johns
Others
Acceptable Financing Cash, Conventional, FHA, VA Loan
Listing Terms Cash, Conventional, FHA, VA Loan
Financing Cash,Conventional,FHA,VA Loan
CONTACT
