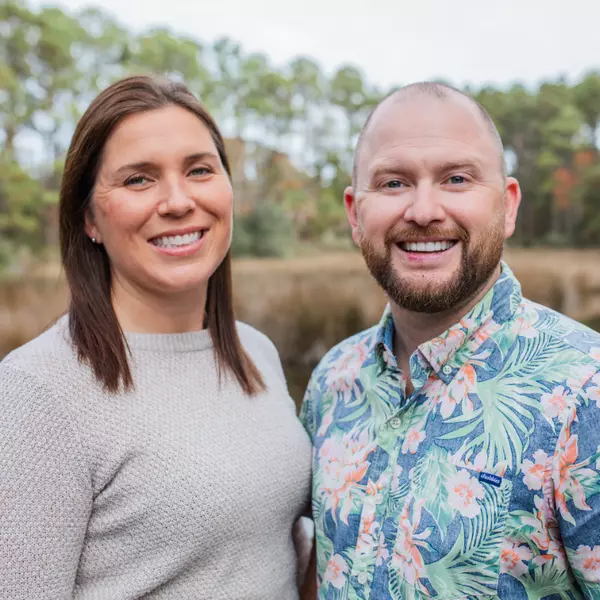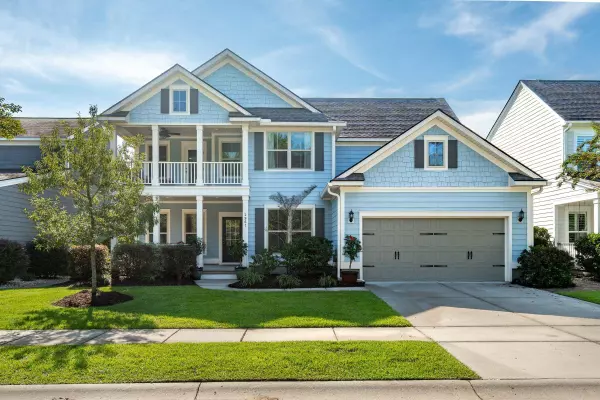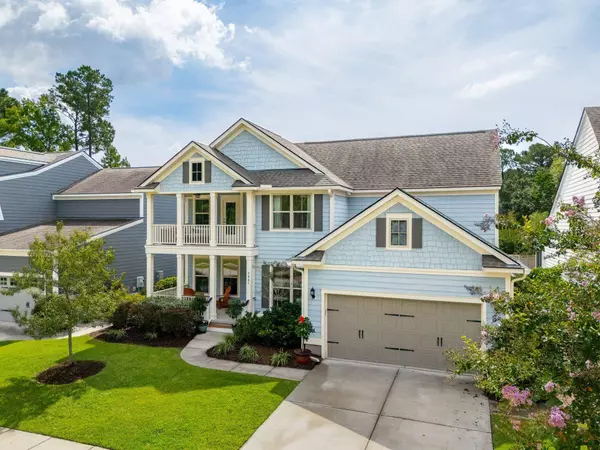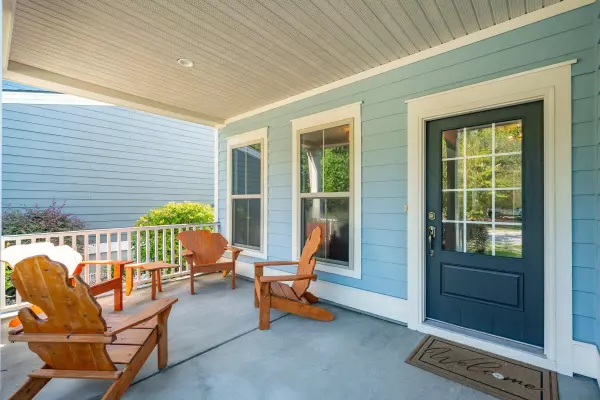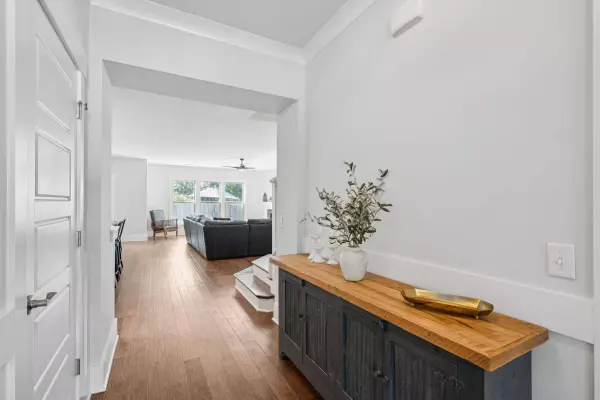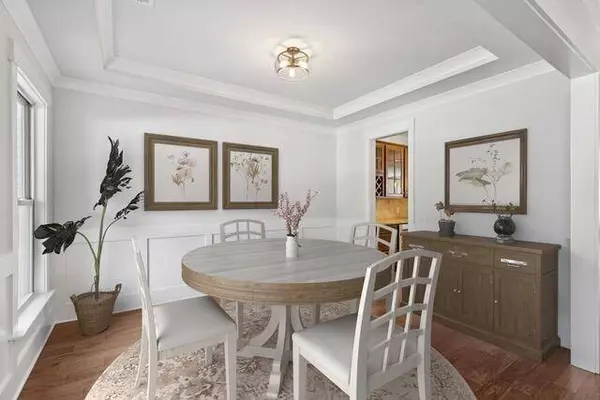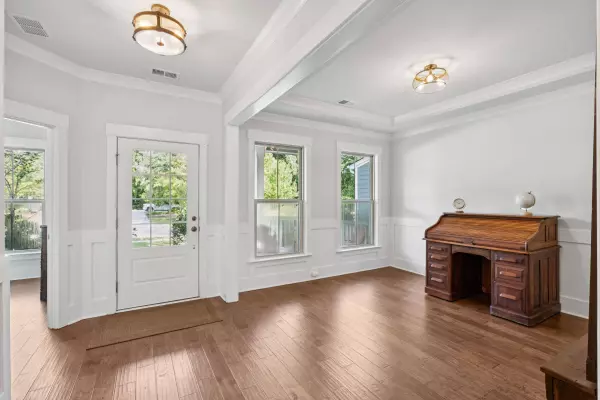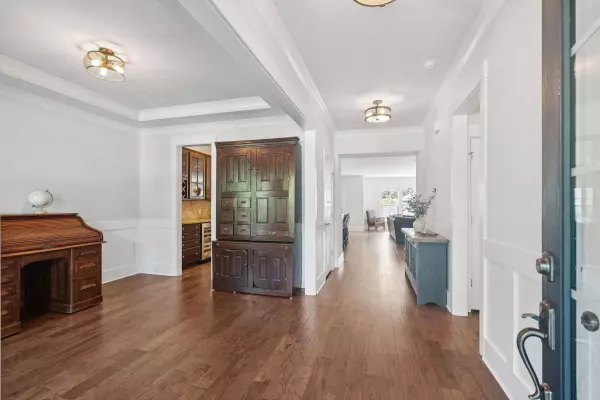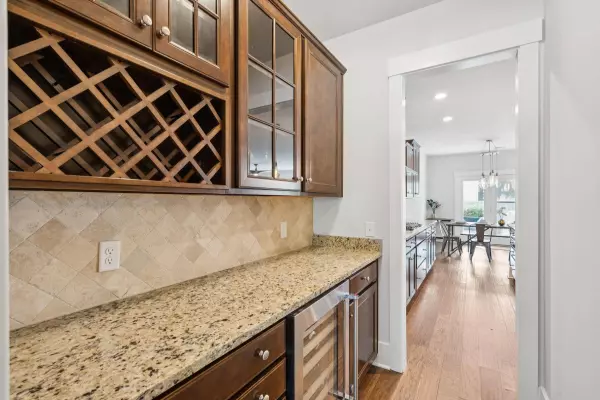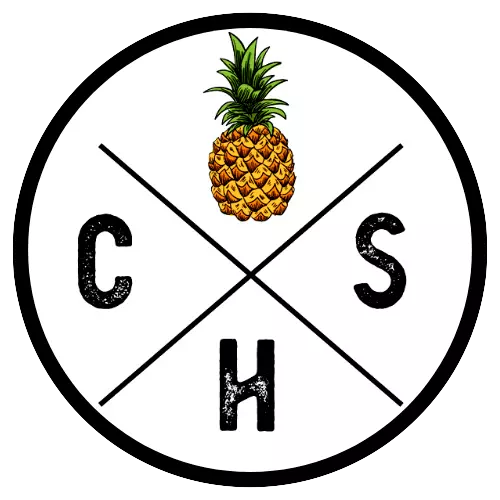
GALLERY
PROPERTY DETAIL
Key Details
Sold Price $955,000
Property Type Single Family Home
Sub Type Single Family Detached
Listing Status Sold
Purchase Type For Sale
Square Footage 3, 469 sqft
Price per Sqft $275
Subdivision Porchers Preserve
MLS Listing ID 25022884
Sold Date 10/23/25
Bedrooms 5
Full Baths 3
Half Baths 1
HOA Y/N No
Year Built 2016
Lot Size 7,405 Sqft
Acres 0.17
Property Sub-Type Single Family Detached
Location
State SC
County Charleston
Area 41 - Mt Pleasant N Of Iop Connector
Rooms
Primary Bedroom Level Lower
Master Bedroom Lower Ceiling Fan(s), Walk-In Closet(s)
Building
Lot Description 0 - .5 Acre, Interior Lot
Story 2
Foundation Raised Slab
Sewer Public Sewer
Water Public
Architectural Style Traditional
Level or Stories Two
Structure Type Cement Siding
New Construction No
Interior
Interior Features Ceiling - Smooth, Tray Ceiling(s), High Ceilings, Kitchen Island, Walk-In Closet(s), Ceiling Fan(s), Eat-in Kitchen, Entrance Foyer, Great, Loft, Office, Separate Dining
Heating Heat Pump, Natural Gas
Cooling Central Air
Flooring Carpet, Ceramic Tile, Wood
Fireplaces Type Gas Log, Living Room
Laundry Electric Dryer Hookup, Washer Hookup, Laundry Room
Exterior
Parking Features 2 Car Garage, Attached
Garage Spaces 2.0
Fence Privacy, Fence - Wooden Enclosed
Community Features Park, Pool, Trash, Walk/Jog Trails
Utilities Available Dominion Energy, Mt. P. W/S Comm
Roof Type Architectural,Asphalt
Porch Patio, Front Porch, Screened
Total Parking Spaces 2
Schools
Elementary Schools Jennie Moore
Middle Schools Laing
High Schools Wando
Others
Acceptable Financing Cash, Conventional, FHA, VA Loan
Listing Terms Cash, Conventional, FHA, VA Loan
Financing Cash,Conventional,FHA,VA Loan
SIMILAR HOMES FOR SALE
Check for similar Single Family Homes at price around $955,000 in Mount Pleasant,SC

Pending
$869,000
3336 Toomer Kiln Cir, Mount Pleasant, SC 29466
Listed by William Raveis Real Estate • Currie Mccullough5 Beds 3.5 Baths 3,300 SqFt
Active Under Contract
$799,990
3104 Sandy Pearl Way, Mount Pleasant, SC 29466
Listed by DRB Group South Carolina, LLC • Randy Floyd3 Beds 2.5 Baths 2,265 SqFt
Pending
$971,961
3116 Sandy Pearl Way, Mount Pleasant, SC 29466
Listed by DRB Group South Carolina, LLC • Laura Ashfield5 Beds 4 Baths 3,930 SqFt
CONTACT
